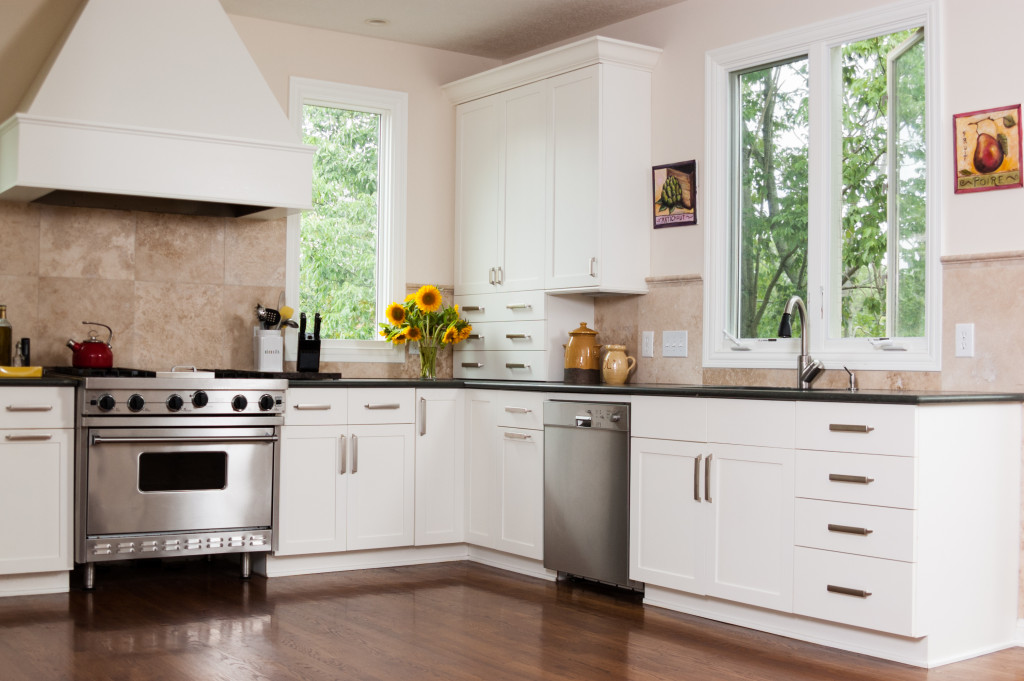- Assessing personal needs and budget is crucial to building a new room.
- Obtaining permits ensures compliance with local building regulations and future resale ease.
- Essential functions like electrical, plumbing, insulation and flooring need careful planning and execution.
- Though complex, adding a new room can enhance living space and significantly increase property value.
Adding a new room to your home can significantly enhance your living space and increase the value of your property. Homeowners who add a new room, such as a family room, can expect to recover 63% of the investment when they sell their house. In addition, a study by the University of Michigan found that a 1,000-square-foot increase in a home’s size increases the sale price by approximately 30%. This demonstrates the financial benefits of building a new room and underscores the impact it can have on the overall appeal of your property.
However, you might find it challenging to build a new room if you do not have prior experience doing it. Fortunately, you can follow some simple steps to make the process more manageable and successful.
Assess Your Needs

The first and arguably the most crucial step in building a new room is assessing your needs. Understanding what you require from the addition helps you make informed decisions about the project’s size, design, and functionality. It’s essential to consider how the room will be used. Is it for extra bedroom space, a home office, or a recreational area? Also, think about who will be using the room most often. The requirements for a nursery will differ vastly from those of a home gym, for instance. Reflect on the future as well – your needs may change over time, and the room might need to adapt.
Furthermore, consider your budget. Knowing how much you’re willing to invest will guide your choices in materials, labor, and additional features. By thoroughly assessing your needs, you can ensure that your new room adds value to your home and enhances your living experience.
Of course, you might not want to handle the project alone. In that case, consider consulting with a professional contractor or interior designer to assist you in the planning process.
Obtain the Permits
Obtaining the necessary permits is crucial when building a new room in your home. It may seem like a hassle, but these permits ensure that your construction project aligns with local building codes and regulations, guaranteeing your new addition’s safety and structural integrity.
For example, a building permit, among the most common types issued, is necessary to ensure the construction follows the local building codes. Electrical, plumbing, and mechanical permits are other common types you may need, ensuring that all the systems in your new room meet the necessary safety and operational standards.
Furthermore, permits provide a compliance record, which can be beneficial when you sell your home. Potential buyers or real estate agents may request proof of permits for the work done on the house to ensure it’s up to code. Without these, you may face difficulties selling your property or have to undergo costly retroactive inspections and modifications.
In short, while getting permits might seem like an additional step in the process, they are essential for your construction project’s long-term success, safety, and legality.
Get the Essential Functions Right

Before you design the new room, you will need to ensure that the critical functions of your home are functioning correctly. Functionality ensures that the primary systems, such as heating, cooling, plumbing, and electricity, work correctly. Here are a few examples to consider:
Electrical System
The electrical system is one of the most significant aspects to consider when adding a new room. Properly installed wiring ensures that lighting, appliances, and other electrical devices operate safely and efficiently. This includes installing enough electrical outlets and light fixtures and considering the need for special circuits for high-energy appliances. Any mistakes in this area can lead to dangerous conditions, such as fire hazards or electrical shocks. Consider hiring electrical panel repair services if there are any issues with your home’s current electrical panel. Trained professionals can ensure your home’s electrical system can handle the additional load from the new room.
Plumbing System
Plumbing is another essential functional system if your new room includes a bathroom or kitchen. This involves installing water supply and waste disposal pipes and may also include adding fixtures such as sinks, toilets, and showers. Proper installation is crucial because leaks or drainage problems can cause considerable damage to your property over time. Additionally, ensure that your home’s existing plumbing system can accommodate the additional pressure and volume from the new room.
Insulation and Ventilation
Insulation is critical to maintaining a comfortable temperature in your new room and keeping energy costs low. It helps to keep your room warm in winter and cool in summer. Similarly, proper ventilation is crucial to maintaining good air quality by reducing humidity and preventing the growth of mold and mildew. Both insulation and ventilation should be carefully planned based on the room’s structure and purpose.
Flooring and Walls
Lastly, installing durable and attractive flooring and walls contributes to the room’s functionality and aesthetics. Depending on the room’s purpose, you might need to consider different materials; for instance, hardwood or laminate might be best for a living space, whereas tiles might be ideal for a bathroom or kitchen. The walls, too, need to be correctly insulated and decorated to match the room’s intended style and function.
Final Thoughts
Building a new room can be a fun project that adds value to your home and improves your living space. However, it’s essential to approach the process carefully and thoughtfully to ensure its success. By assessing your needs, obtaining the necessary permits, and prioritizing critical functions such as electricity, plumbing, insulation, and flooring, you can create a functional and attractive addition to your home.






